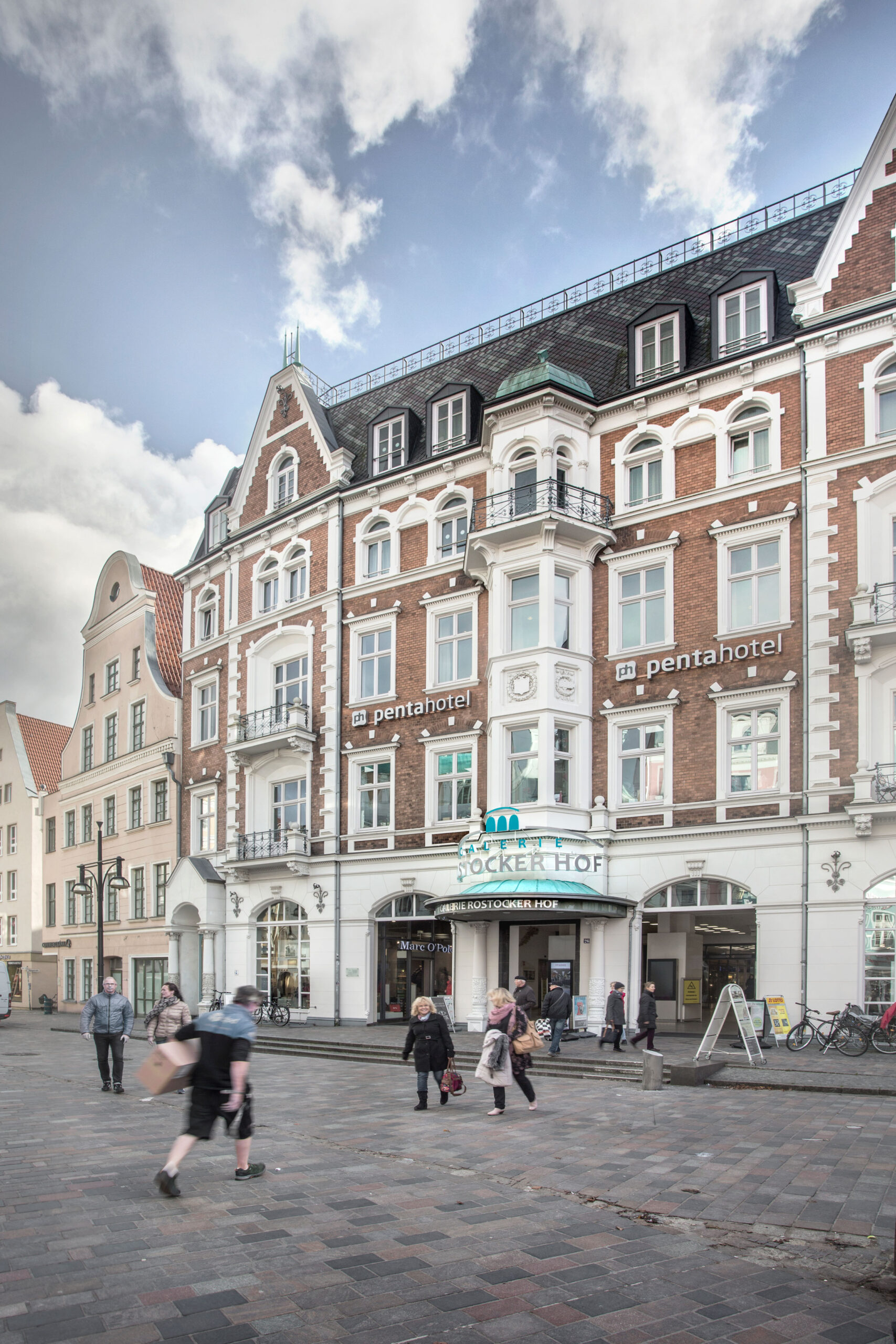Re-Design shopping mall Rostocker-Hof
For its 20th anniversary in November 2015, the shopping arcade in Kröpeliner Straße was given a redesign that included a new logo with associated corporate identity and a new lighting concept. To enhance the entrance area and create a bright, friendly reception atmosphere, we developed a luminous ceiling system consisting of area lights. It has a modular design and consists of four sizes for the light fields, a blind cover, a technology plate and a frame system.
Time period03/2015 bis 11/2015ContractorGalerie RostockerhofArchitectMark BendowServicesKunstlichtplanung, Planung SonderbeleuchtungArea GFAca. 1.500 qm
All components of the ceiling system were manufactured in advance in small series. This made it possible to limit the installation period to two weeks. A total of approx. 250 sqm were equipped with the new light ceiling system. In the course of the project, we took over the entire technical design of the ceiling system. This included reviewing and approving the factory planning as well as sampling the prototype, product selection and specifying the glass covers in terms of lighting requirements and fire safety specifications.






