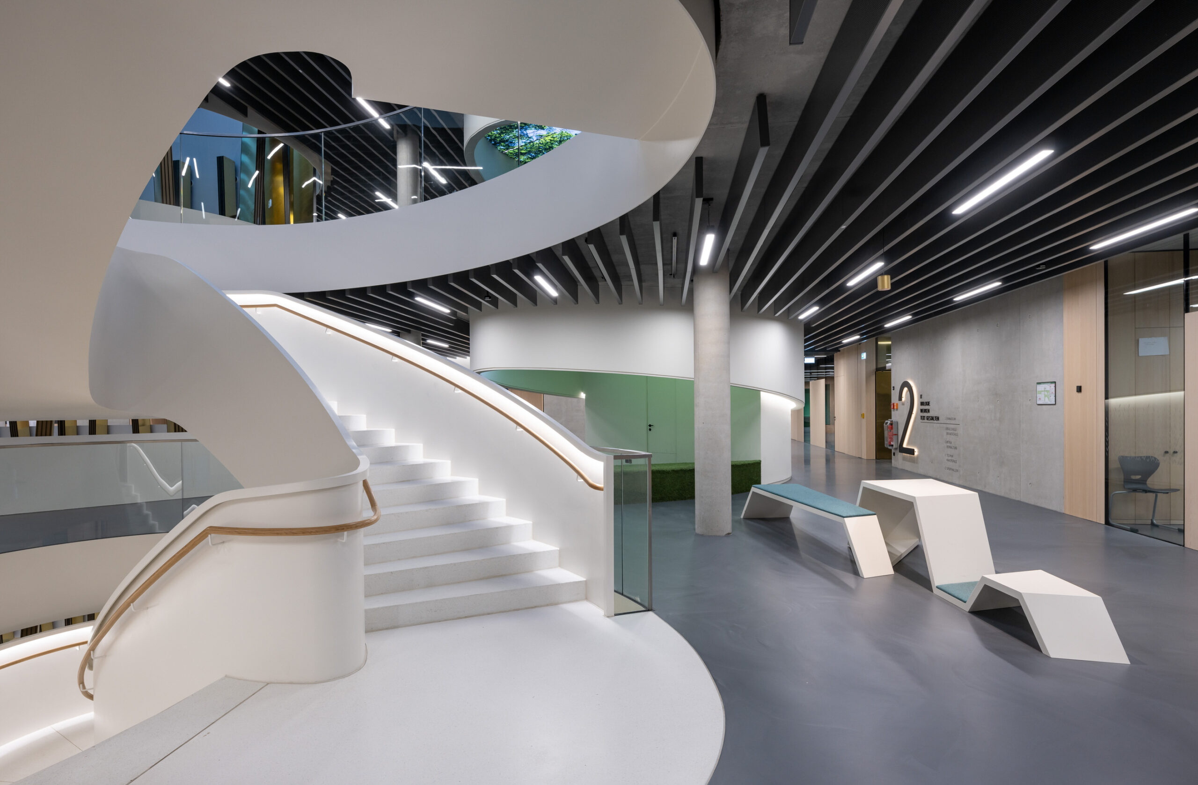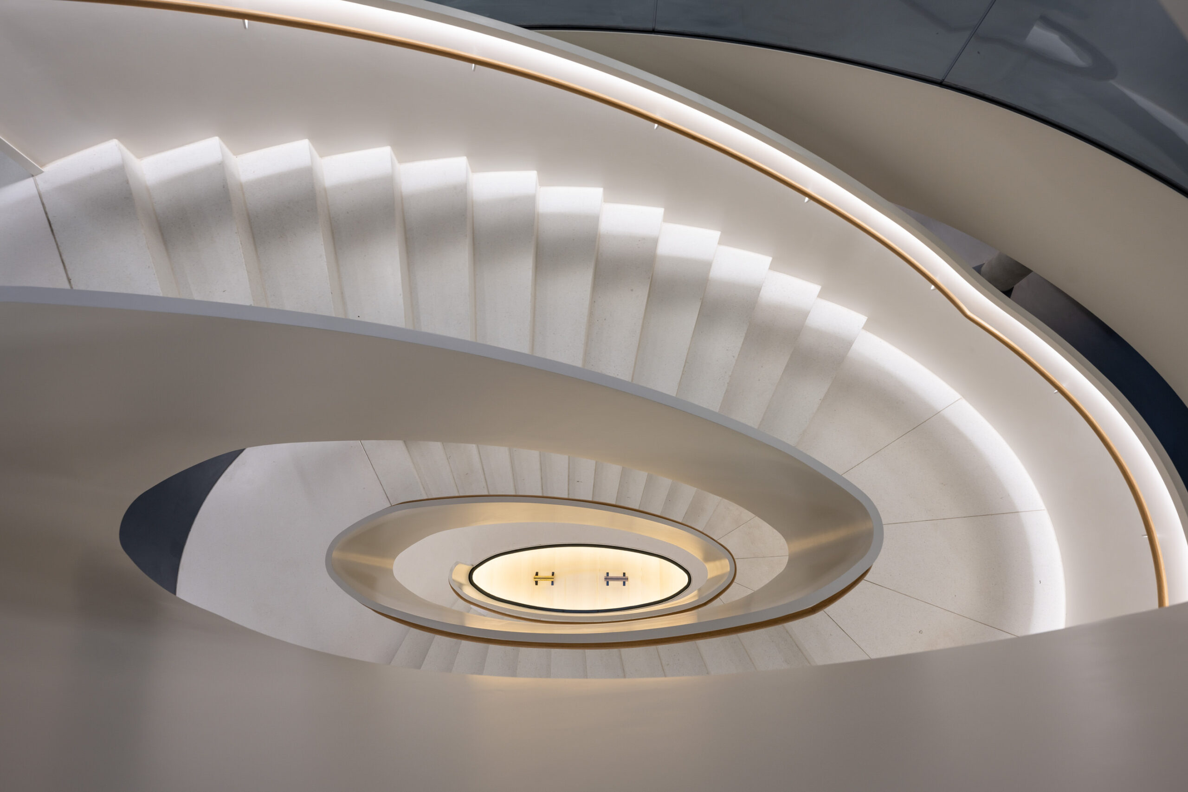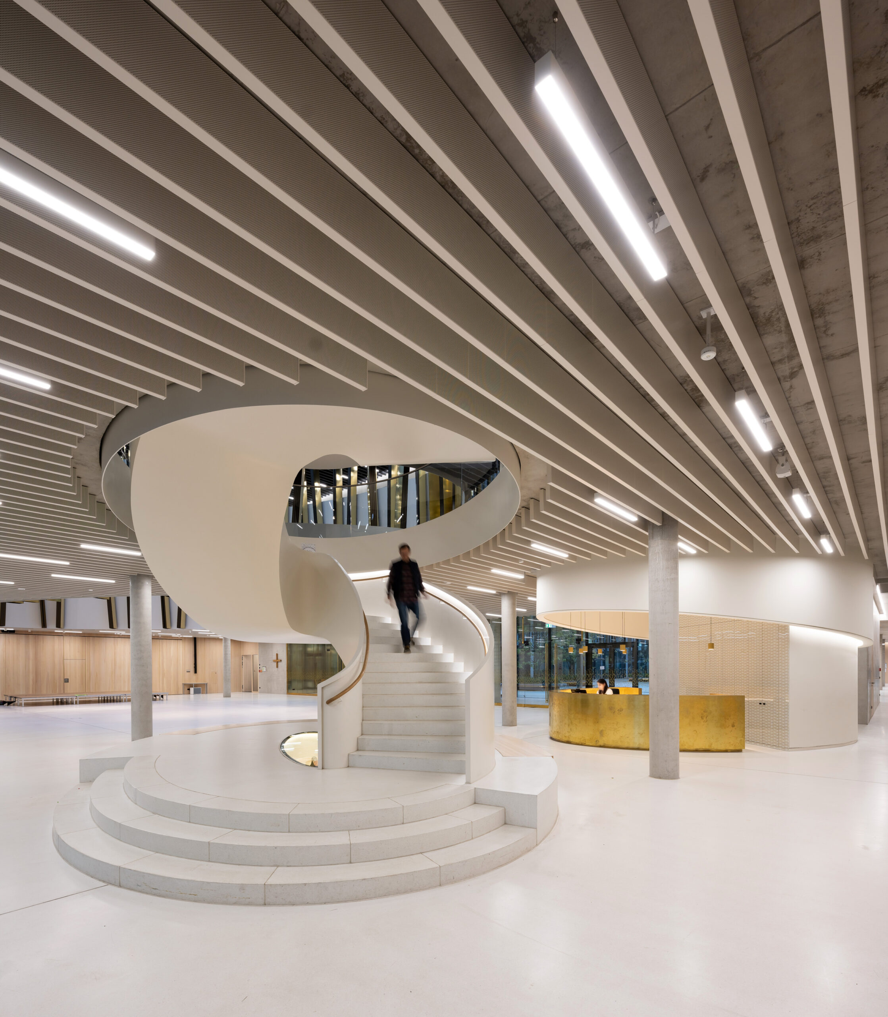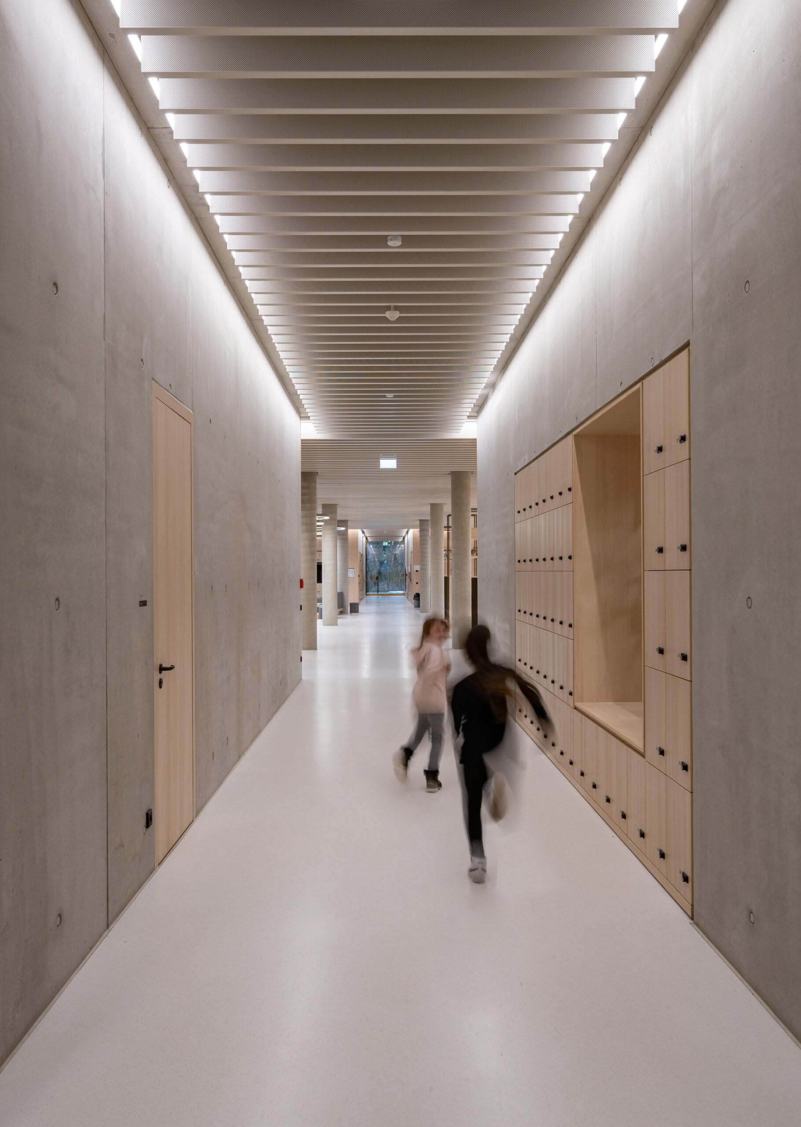Maria-Ward-Schule, Nuremberg
The extension of the Maria-Ward-School draws its urban position on the one hand from the absorption and further development of existing urban qualities and on the other hand from a strong interweaving of urban and open space. The convent will be preserved and upgraded as an independent building, and the existing school will be appropriately and sustainably supplemented. The new classrooms are organized as a compact structure to create a clear addressing to the urban space.
The lighting concept supports the clear architectural design of the new building through the linerar arrangement of axially mounted luminaires in the exterior classrooms, thus structuring group workrooms and learning areas. To make effective use of daylight, the skylights in the stairwells and atrium were optimized in collaboration with the architectural firm H2M. This increased the amount of usable daylight and reduced the necessary input of artificial light. This concept is supported by a daylight-guided lighting control system. This ensures that all areas are illuminated in accordance with standards and requirements. At the same time, however, the energy balance of the building is also improved.
Time period04/2014 until 05/2021ContractorErzdiözese BambergArchitectH2M ArchitektenServicesDaylight planning, artificial lighting planningArea GFA23.500 qm
The planning also included areas with special requirements such as the integrated school library, the large event area on the first floor of the first floor and the refectory. These areas all have a large amount of daylight.
The optimal coordination of architectural and climatic requirements in the building design and CO2 neutrality were the architects’ specified goal. Renewable energy options, such as solar thermal energy, the existing district heating and the building mass were used for this purpose. Overall, a sustainably designed school complex was created. The concept of artificial and daylight planning follows these guidelines of planning. The building has partially automated daylighting control in all areas. Combined daylight and presence sensors control the lighting in the different areas. These measures allow the learning groups and public areas to be used without additional artificial light for large parts of the day.


















