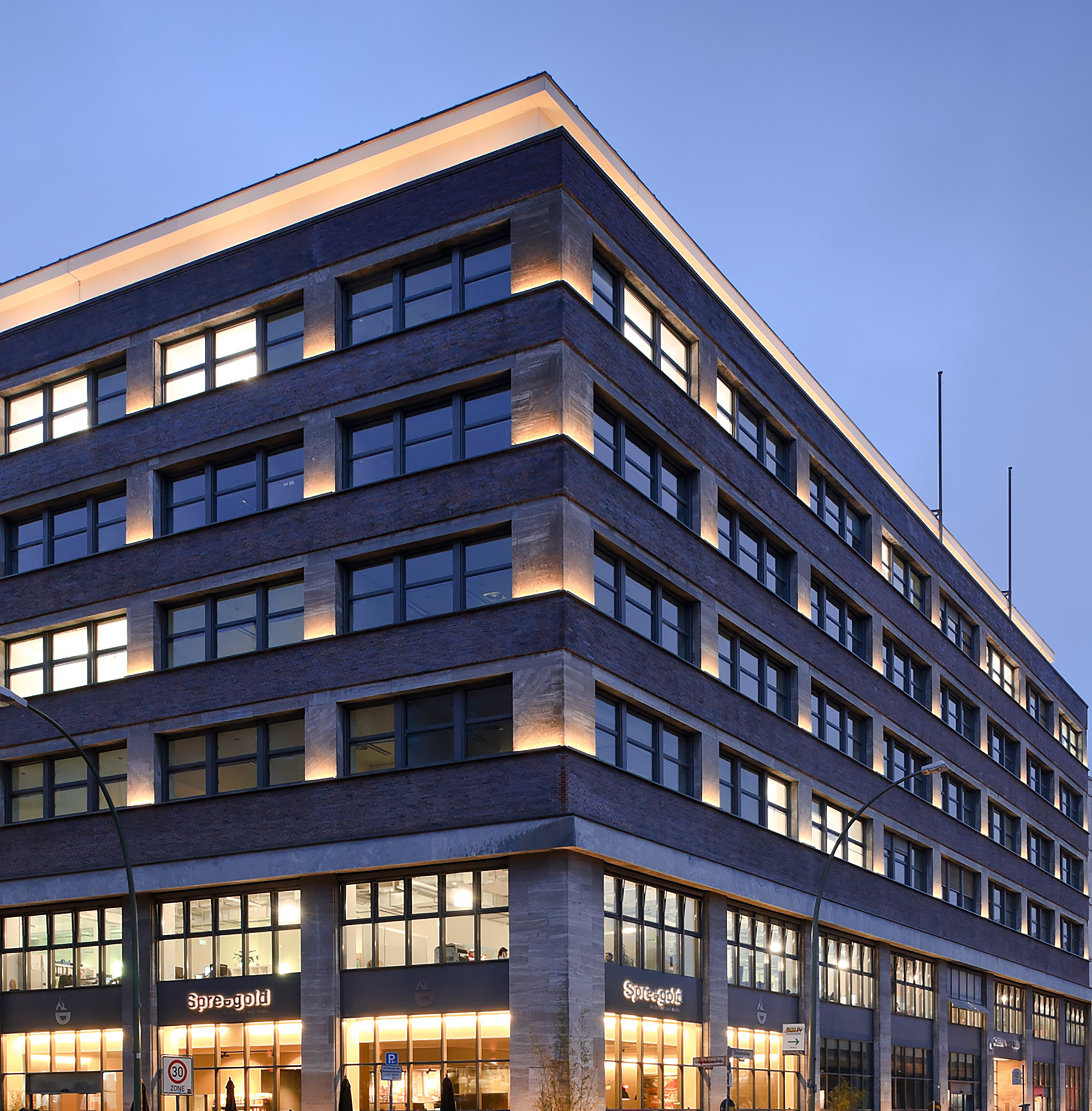Grenander Haus, Berlin
The former BVG building on Rosa-Luxemburg-Strasse, built in 1928 and 1929 in the New Objectivity style, is now located in Europe’s largest area monument. As part of the revitalization of the building, we were commissioned with the planning of the facade lighting and the lighting design of the entrances. In close coordination with the client and the monument conservation authorities, a lighting concept was developed that effectively staged the façade while preserving the character of the building in its clear objectivity. At the base level, recessed floor spotlights accentuate the vertical columns between the glass surfaces. This element is taken up on the upper floors by the lighting of the natural stone surfaces between the windows. The recessed staggered floor was given separate lighting and thus forms a clear conclusion to the top. We designed the light objects in the entrances based on historical models found in other buildings by architect Alfred Grenander.
Time period2009 to 2010ContractorRock Ridge REArchitectAlfred GrenanderServicesLighting design, facade lighting


