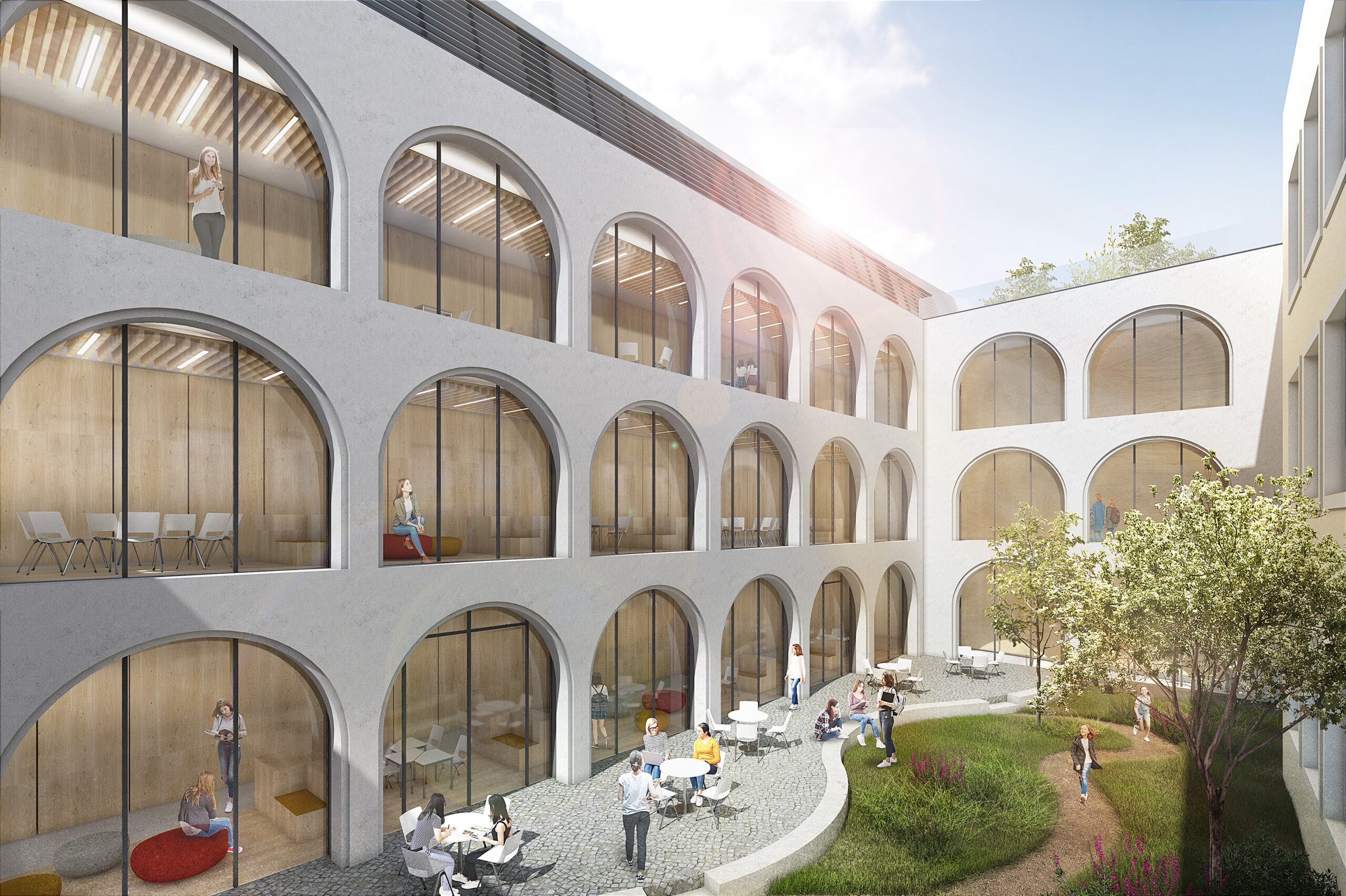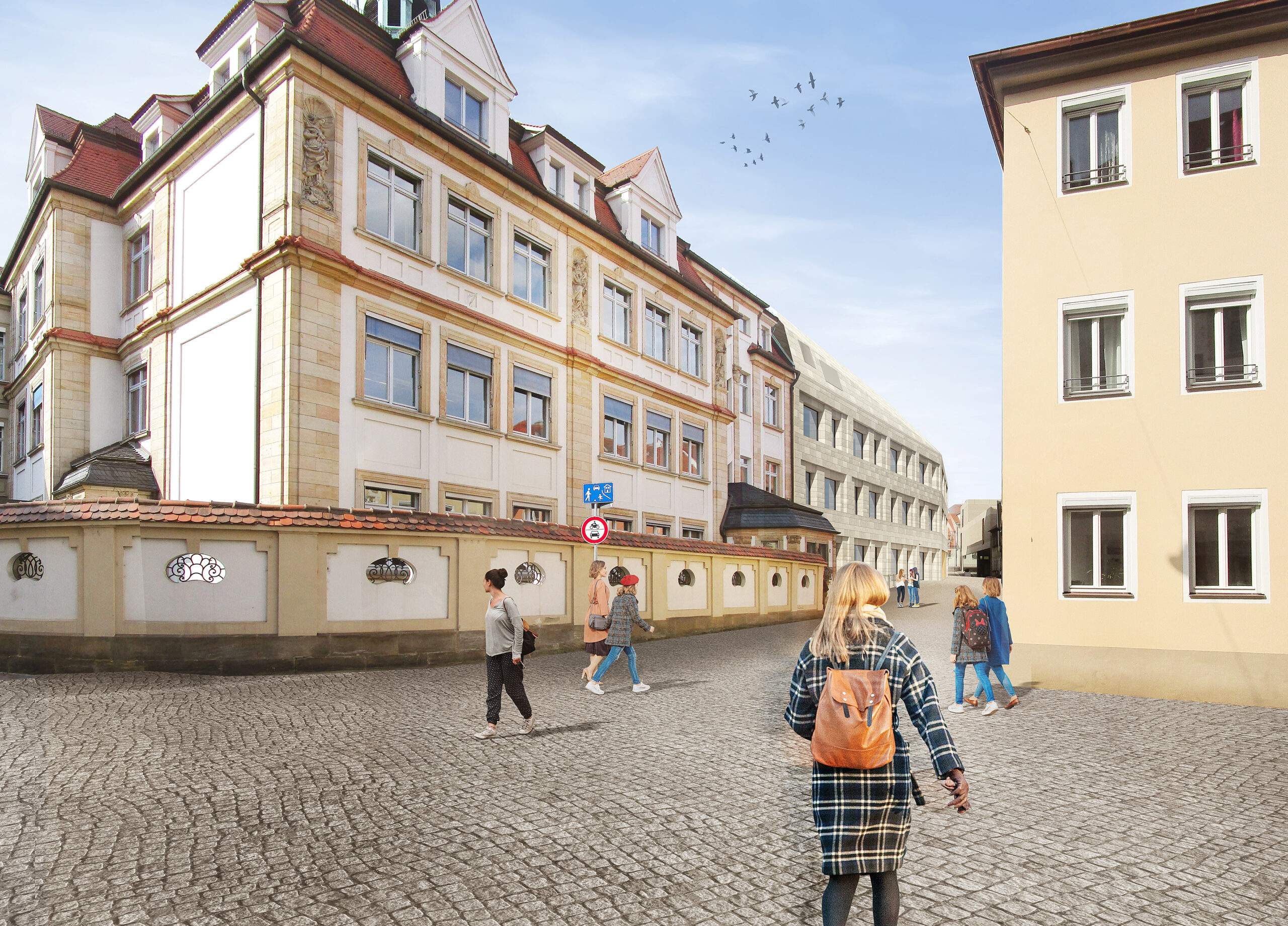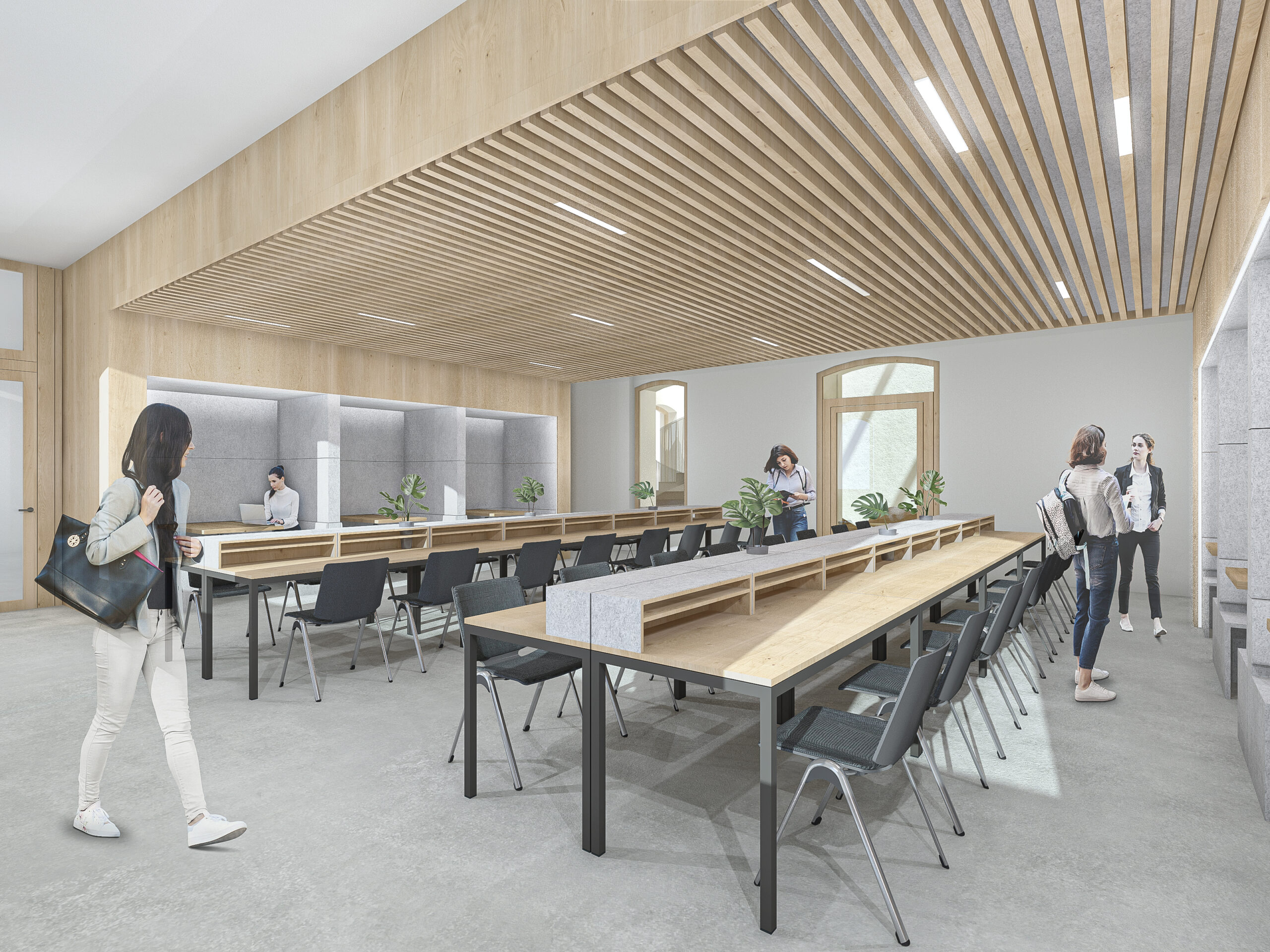Maria-Ward-Schule Bamber
The design envisages a new replacement building along Edelstrasse directly adjacent to the listed building fabric of the Maria Ward Schools . The listed building will be renovated, restructured and adapted to the future requirements of the students and teachers. Overall, a future-oriented overall ensemble with an open learning concept is to be realized. We were commissioned with the lighting design for the interior and exterior areas.
Time periodin planningContractorErzdiözese BambergArchitectH2M ArchitektenServicesArtificial lighting design, daylight designArea GFA15.540qm
The planning site is located on the northern edge of the old town center of Bamberg. The site is characterized by the large-scale buildings of the school and the institute church of the Congregatio Jesu, which contrast with the smaller residential buildings. The planned extension takes up the alignments of the Edelstrasse street and allows for a clearly zoned street space. The roof form – as a free-form gable roof – as well as the circumferential eaves height of the new building respond to the heights prevailing in the surrounding area. The profiling of the adjacent existing buildings is taken up by the façade of the new replacement building and translated into a contemporary structure. The facade materials are derived from the prevailing mix of materials. Thus, the building fits naturally into the existing urban fabric.





